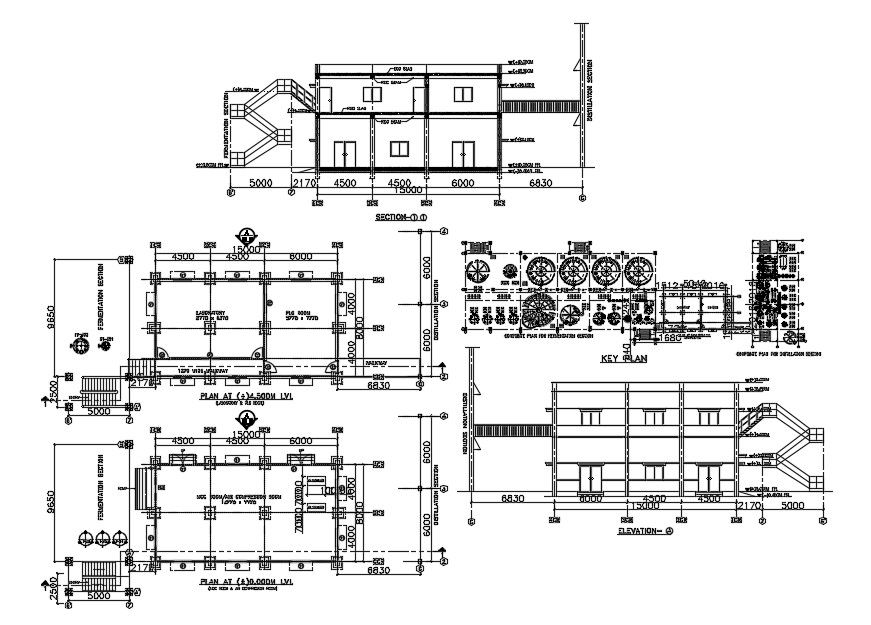Industrial warehouse plan. Download cad free file | CADBULL
Description
Industrial plant detail drawing presented with foundation plan and section detail drawing given in this AutoCAD file. also, dimensions and naming specifications are given in it. this can be used by architects and engineers. Download this 2d AutoCAD drawing file.
Uploaded by:
